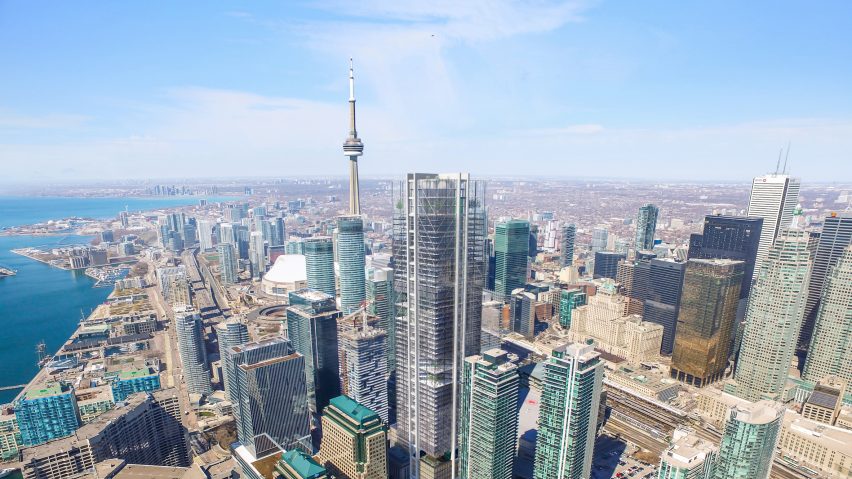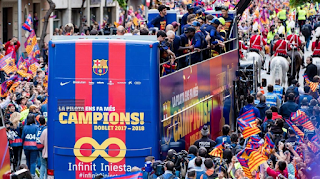 |
| No. 6 Silo in Cape Town |
The developments that are appearing in Cape Town are of particular interest to Laurence Grigorov as these market trends often carry over into the Johannesburg market which is the main project area for Laurence Martin Developments.
The V&A Waterfront approached DesignSpaceAfrica in 2014 with a brief to develop a new mid-range hotel on the site known as No 6 Silo, situated in the Silo District. Luyanda Mpahlwa DesignSpaceAfrica were appointed as architects in association with Peerutin Architects.
The new Zeitz MOCAA Museum in the centre of the District, was envisaged as becoming “a new architectural icon for the exhibition and preservation of contemporary Art from Africa”. This museum has become a key design informant for the rest of the District and all buildings around were expected to take design cues from this building. The Carlson Rezidor Hotel Group was awarded the operational rights for a Radisson RED Hotel with 252 rooms over six floors. The brief for the building had to incorporate the requirements of the operators. At that stage, there was no precedent for the Radisson RED since RED was the Rezidor Group’s new brand. The design brief was based on the concept design developed by GRAVEN.
The objective for the Silo District was the creation of an ensemble of buildings with an individual character. However, architects are required to comply with the design guidelines set for the District and to develop individual buildings that reflect the industrial but contemporary architecture envisaged.
The architectural design reflects a combination of an industrial and robust architecture of a semi industrial harbour District, but also in dialogue with the refurbished Grain Silo building which forms the heart of the new Silo District. This dialogue is expressed through the contrast between a robust brick, industrial and modern aesthetic with metal components combined with glass and metal sheeting to integrate a container type design feel which is characteristic of production warehouses and the harbour environment.
The design also captures the character of the Radisson RED brand, which is represented by a contemporary aesthetic which is youthful and combines art, music and fashion with an African flavour expressed both in the architecture and interior design. The design brief for the Radisson RED brand seeks to achieve an unconventional appeal both in terms of design and guest experience.
The Cape Town RED was completed in September 2017 and is the first Radisson RED Hotel on the African continent. It is the fourth in the world, and the second in the southern hemisphere. The design team faced a great task to interpret the requirements of Radisson RED brand and translate them to a local design aesthetic, hopefully with success.
New and exciting projects such as these offer insight to Laurence Grigorov and the team at Laurence Martin Developments for future projects and developments that the company may benefit from.
Photo and words courtesy of Architect and Builder magazine.




